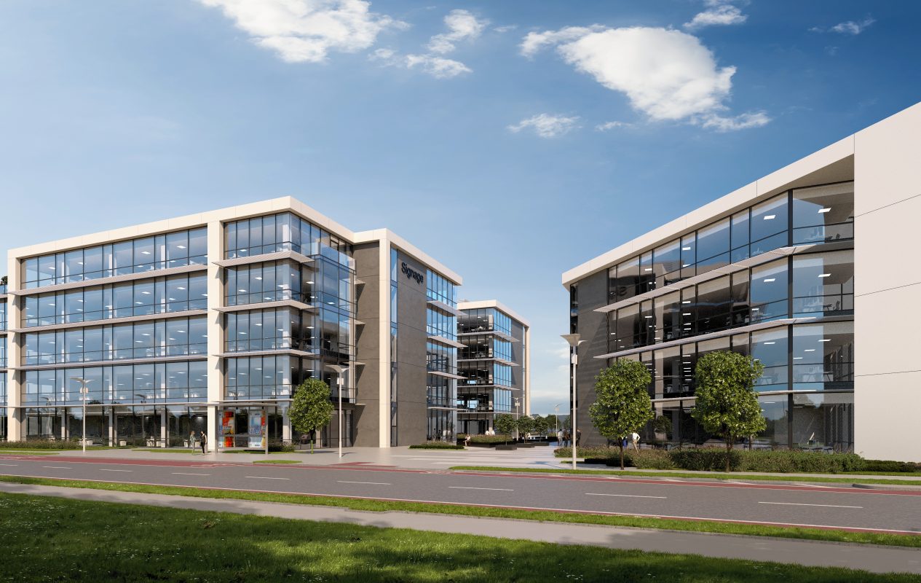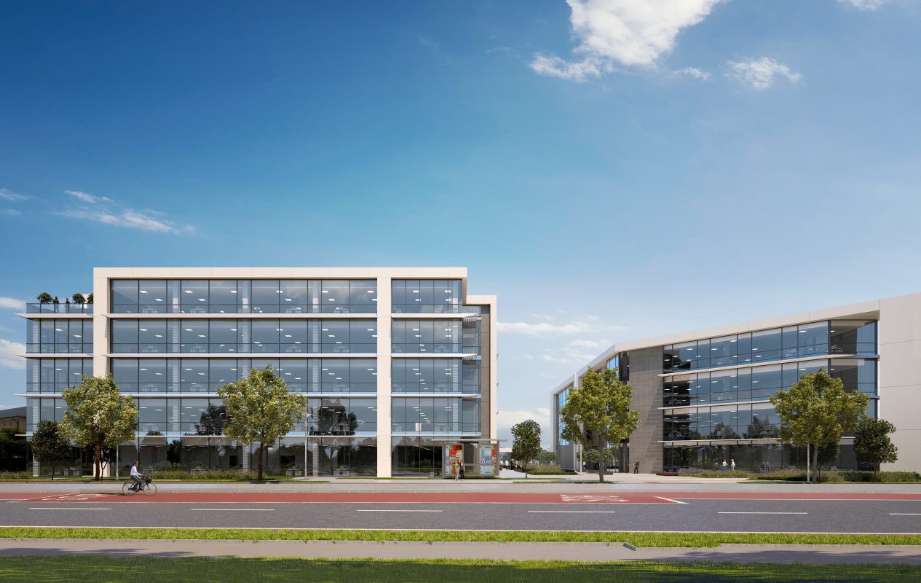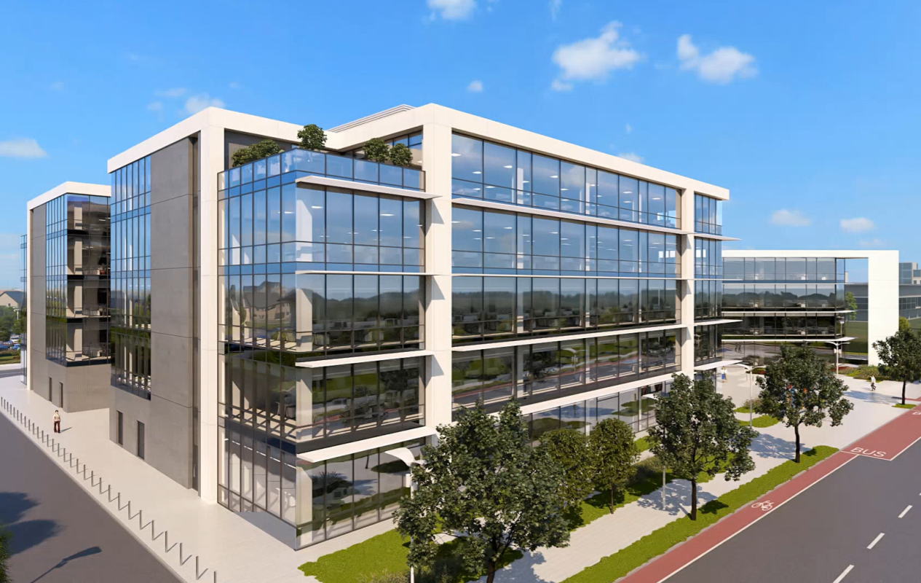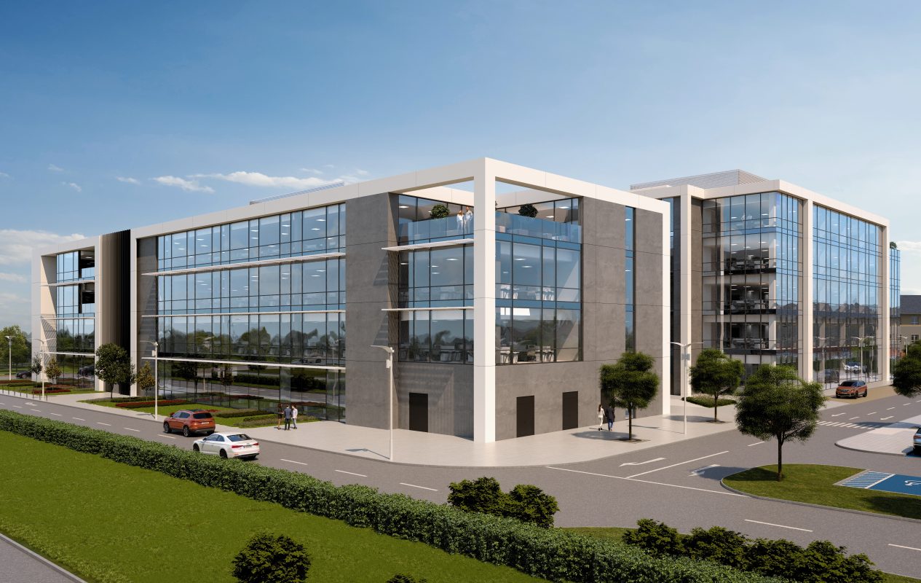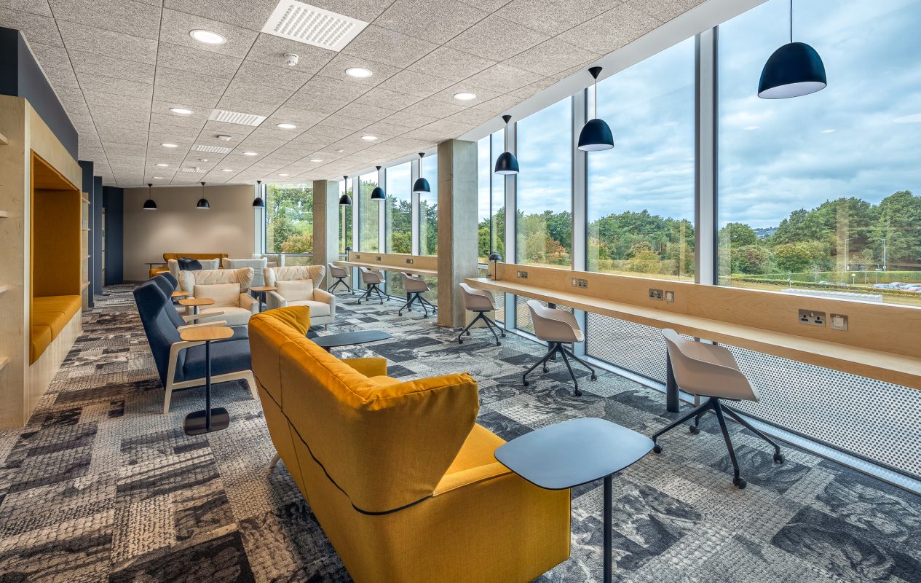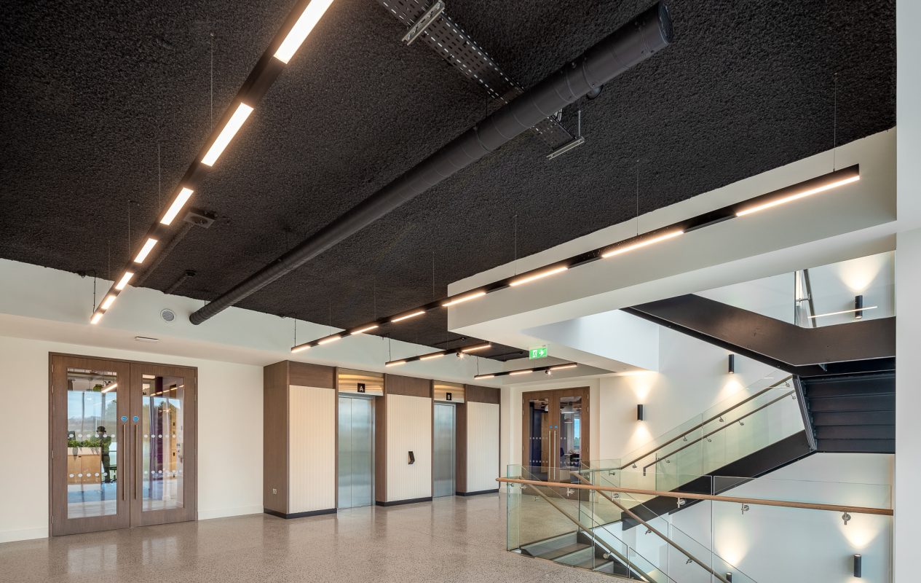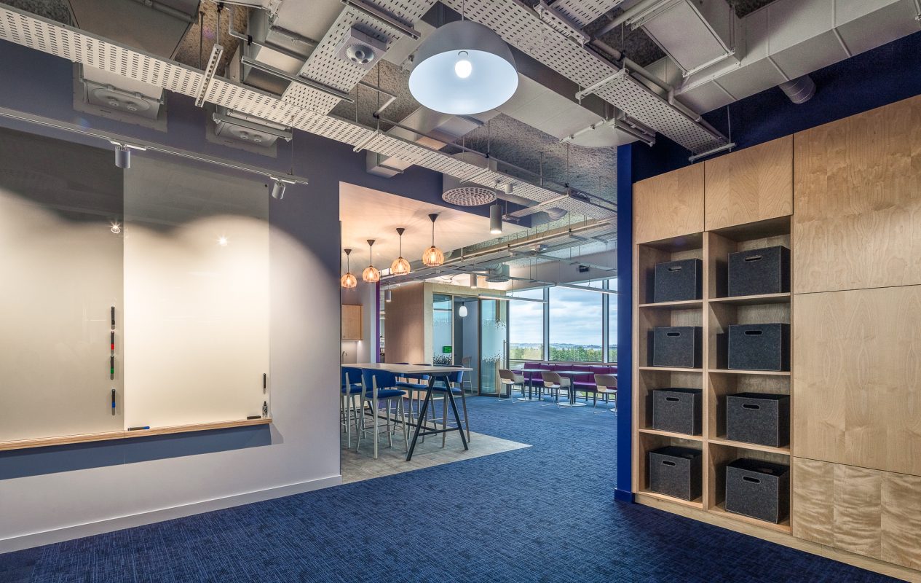THE SCHEME
VISION
City Gate Plaza offers the opportunity to embrace and maximise the very latest working practices.
It combines a superior level of specification with an unrivaled attention to detail creating a workplace that is not just functional, but inspirational.
Designed by award winning architects Henry J Lyons, the 177,000 sq ft office development will consist of three world class office blocks located in the heart of Cork’s suburbs:
- Plaza One – 67,000 sq ft – four storeys over ground
- Plaza Two – 47,000 sq ft – three storeys over ground
- Plaza Three– 62,000 sq ft – four storeys over ground
NEW WAY OF WORKING
The open plan floor plates offer a blank canvas for a responsive, creative and inspiring new workspace that generates a positive backdrop for occupiers and an unsurpassed professional and personal quality of life:
- Full perimeter glazing.
- Abundance of natural light throughout.
- Contemporary architecturally designed scheme.
- External terrace areas providing uninterrupted views of Cork.
- Attractive landscaped internal plaza area with water feature.
- Surface level car parking with 342 car spaces with infrastructure for EV charging points, 34 motorcycle parking spaces and 120 bicycle spaces.
- Dedicated Park and Ride bus stop at the rear of the development.


